
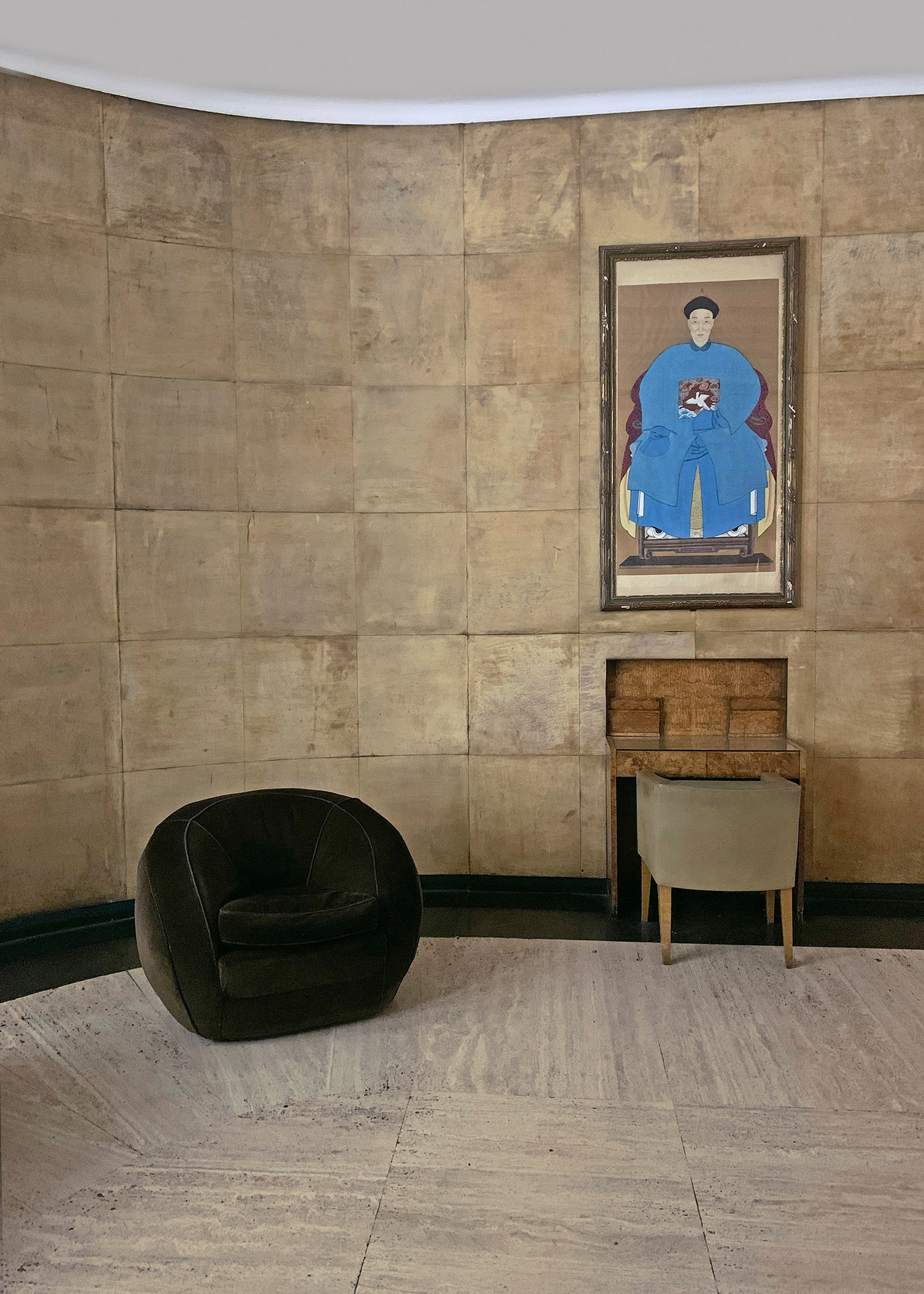
suit RAIMONDI, shirt DELEON, shoes NEOUS
A glimpse as you question the doorman is all you’ll get, pilgrims. The Kavanagh Building and its 100 per cent original lobby are not open to the public, a decision that further enshrines Jean-Michel Frank’s gleaming, understated vision as the ultimate in design desirability. One of the world’s first reinforced concrete skyscrapers, it was commissioned by Corina Kavanagh, an Irish heiress who sold two ranches to pay for it; lurid (for architecture) myths persist online about its origins. It topped out in 1936, the highest building in South America at the time, austere, unornamented and deliberately slender, to avoid weight and comply with regulations. The apartments on the upper floors were given terrace gardens with vast views, and all were fitted out with advanced plumbing and air con.
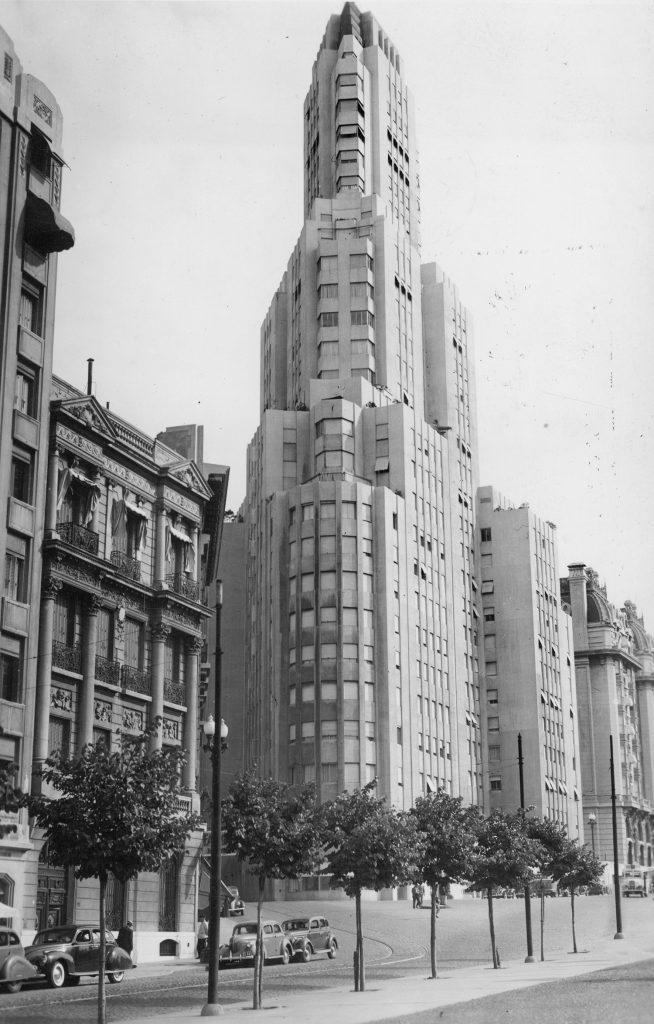
Image Source: Archivo General de la Nación Buenos Aires, 1937
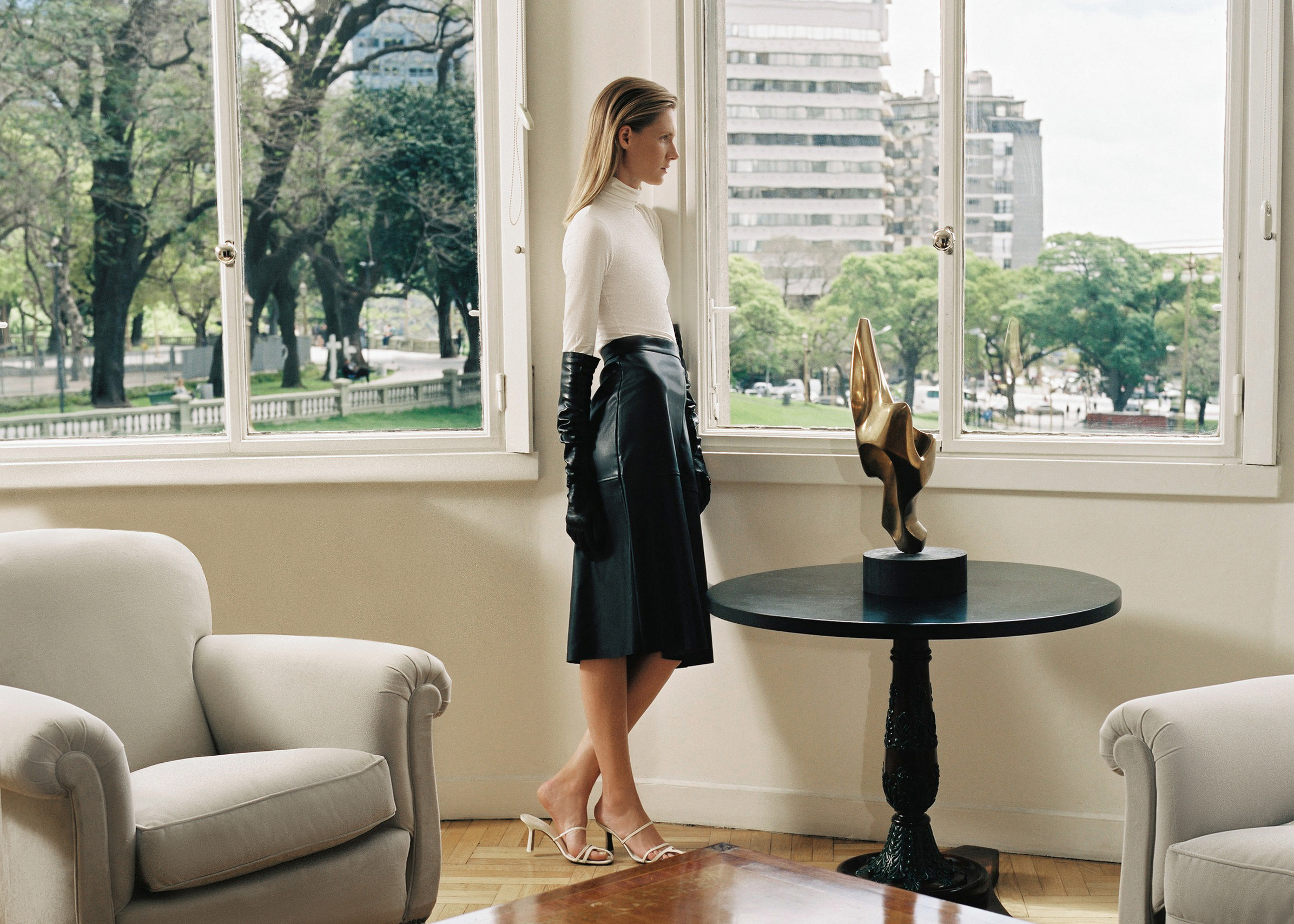
turtleneck & skirt VINTAGE BUENOS AIRES, gloves RHANDERS, shoes NEOUS
Argentina’s wealthiest were umbilically connected with the old world, and what was hot in Paris was sought after in Buenos Aires. Jean-Michel Frank, Paris-born scion of a European banking clan, was sometime artistic director of the Argentinian design house Comte, at first importer, then producer of fine furniture and decor, and it was in this role that he took on the Kavanagh interiors. He favoured creamy non-colours at this stage in his design life: the wood parchment on the walls is a JMF signature. His designs were never monochromatic, though. A tendency to mix catholic styles and add multidimensional richness to restraint were influenced by his mentor, the great proto-modernist Eugenia Errazuriz, who pioneered the sort of luxy rusticity that Architectural Digest readers now take for granted.
The materials that attracted Jean-Michel Frank – sanded oak, vellum, blanched glove leather, travertine, mica, quartz, mother-of-pearl, gloss, gilt – connote a high-end, sensual modernism, lending themselves to austere beauty with a hard edge. This pared-down deco look may have given later minimalists a thrill, but his legacy is many-splendoured. He wrote in 1935: “I believe [in] a less severe principle… the mixing of styles.” It is as though he was cautioning us. Never pigeonhole a genius. Well, is modernism deluxe big enough to pin on you, Jean-Michel? ![]()
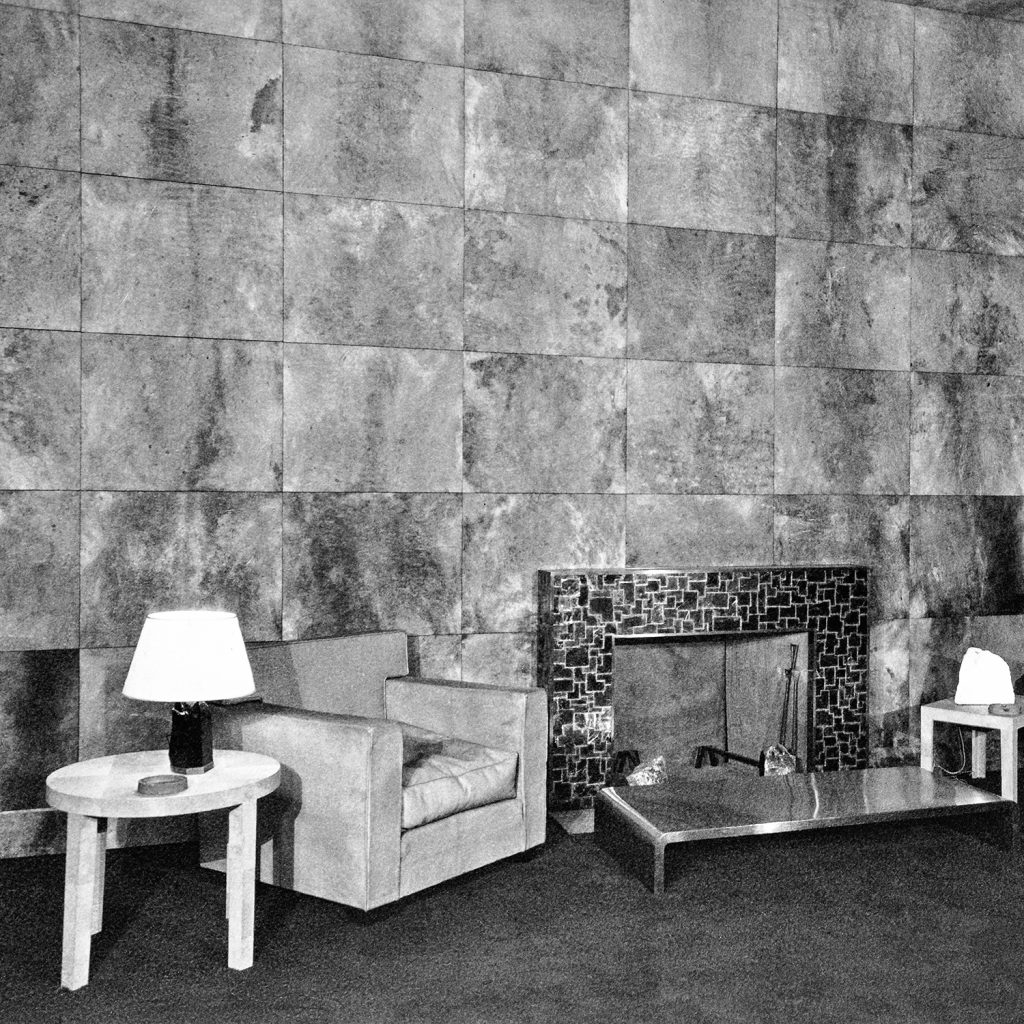
The living room in the Templeton Crocker penthouse, circa 1929, designed by Jean-Michel Frank, features a ceiling and walls covered in squares of parchment; a fireplace surround of mica, bronze, rose quartz, and iron; a low table of bronze; armchairs in leather; and lamps mounted in bases of quartz and obsidian. Image Source: Harald Gottschalk / Assouline


suit RAIMONDI, shirt DELEON, gloves RHANDERS, shoes MAXINE


blazer, skirt and trousers CARZOGLIO, shoes NEOUS, sunglasses SISTER RAY
OPPOSITE IMAGE Image Source: Archivo General de la Nación Buenos Aires


shirt CARZOGLIO, trousers DELEON
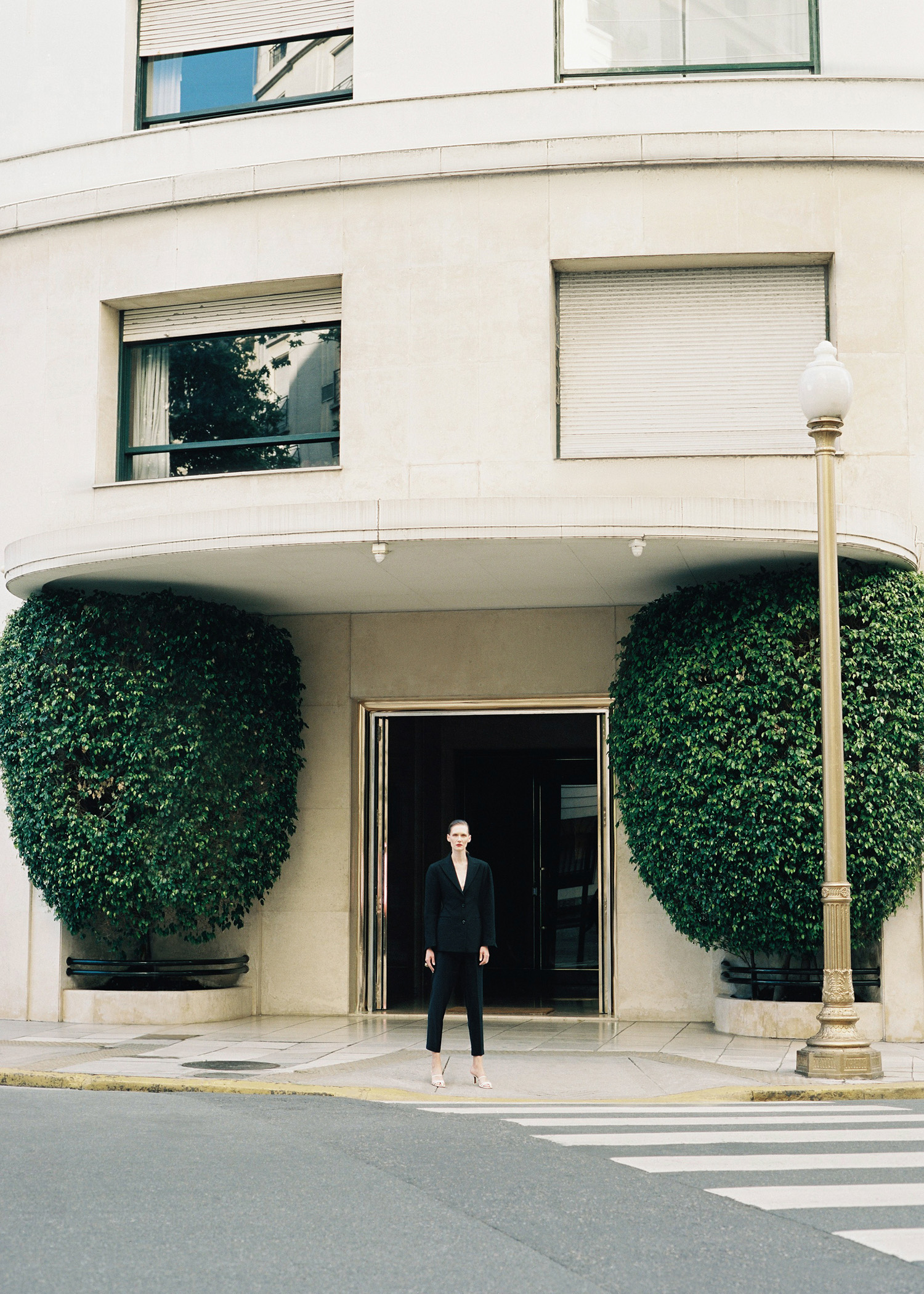

blazer THE FRANKIE SHOP, trousers & trench coat DELEON, shoes NEOUS, sunglasses SISTER RAY
photography IVAN RESNIK
art direction CAMILO GONZALEZ & ANDRES LAREU
styling NICOLE SEGAL
hair & makeup YAMO ZARLENGA
production CUBE COLLECTIVE
project management ANNA HOLMFELD
writer SOPHIE DENING
assist DELFINA PINARDI
retouch ALE JIMENEZ
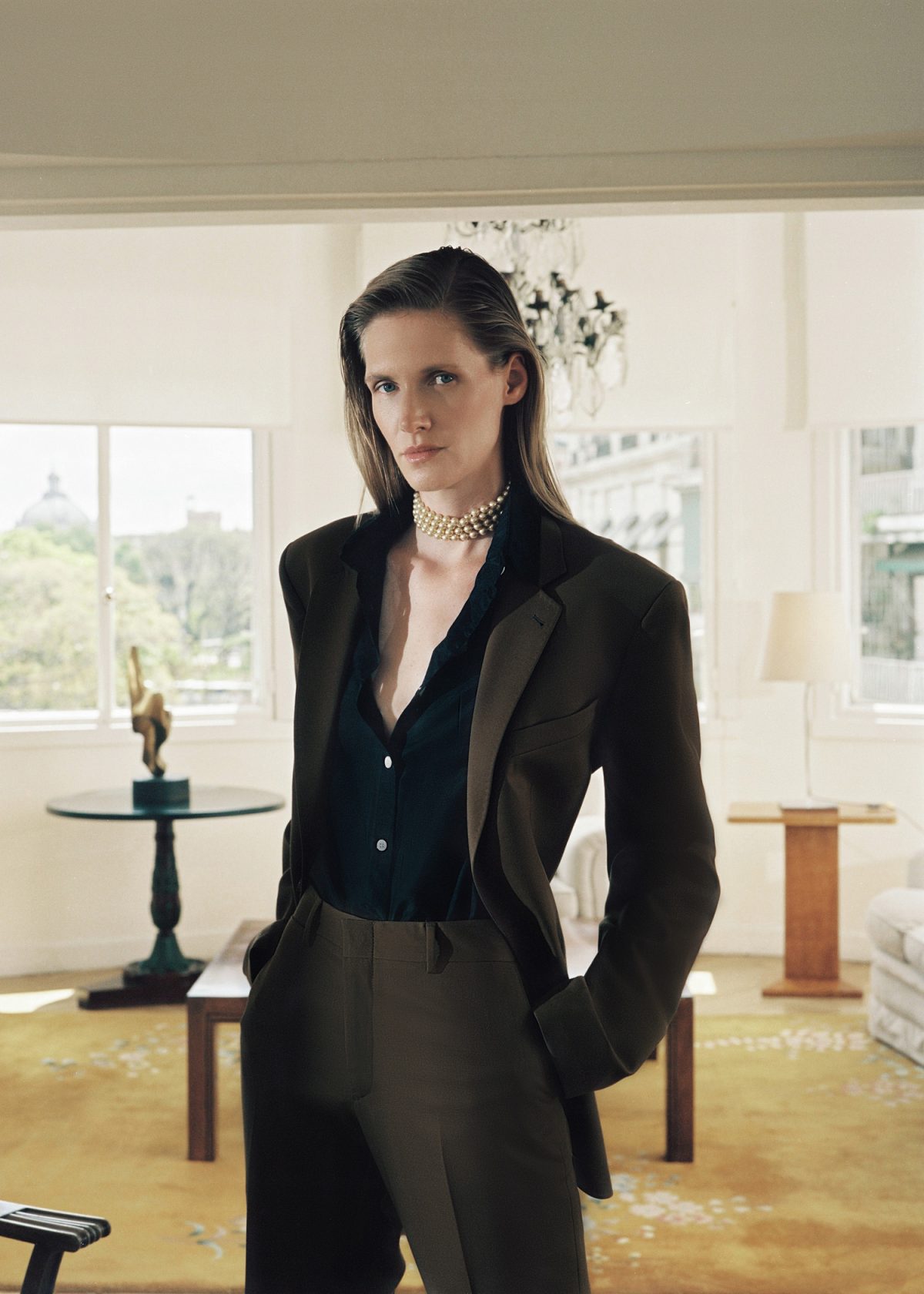
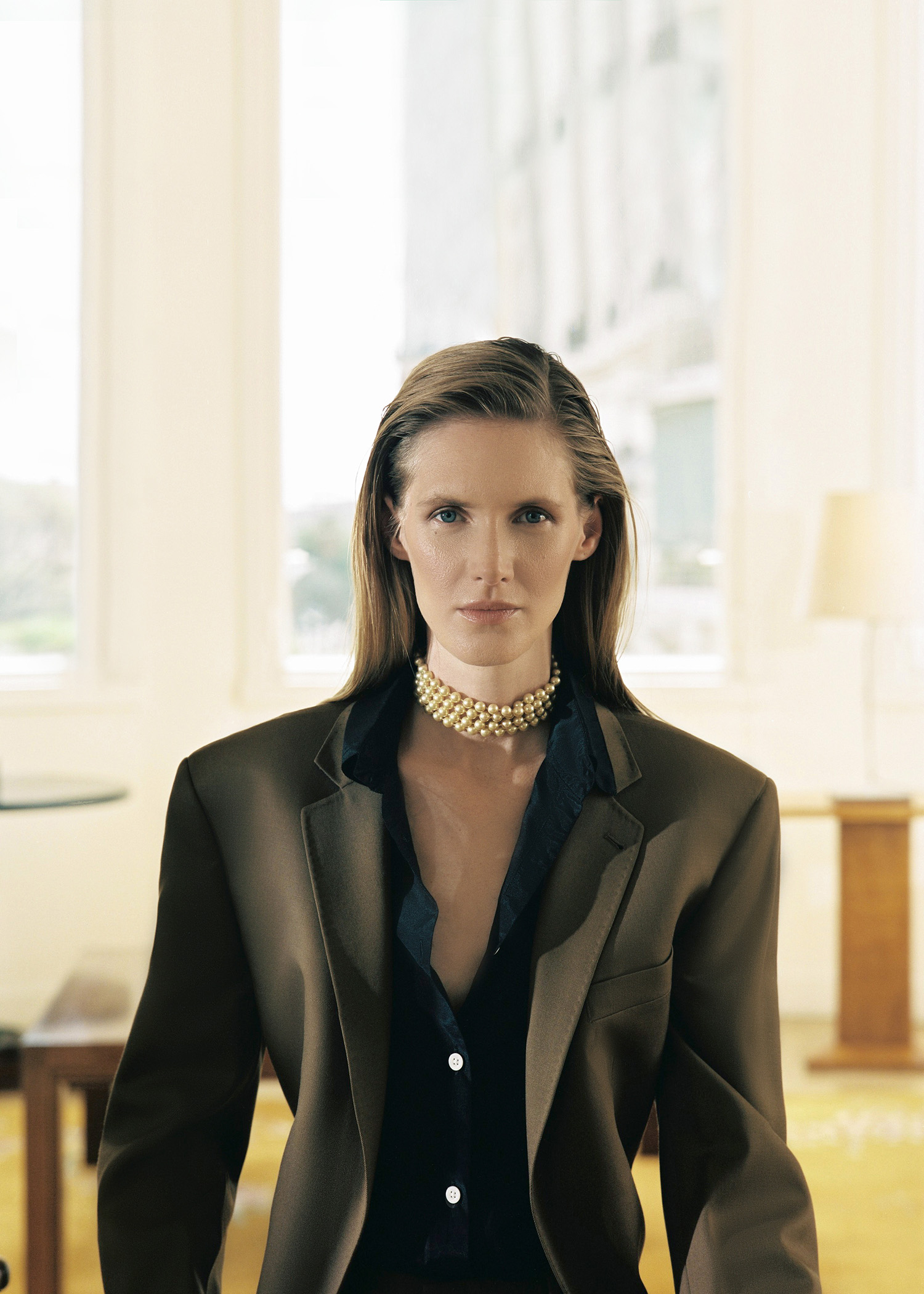
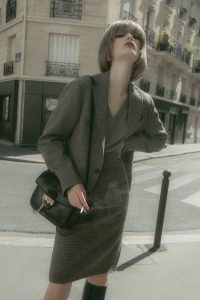

Comments